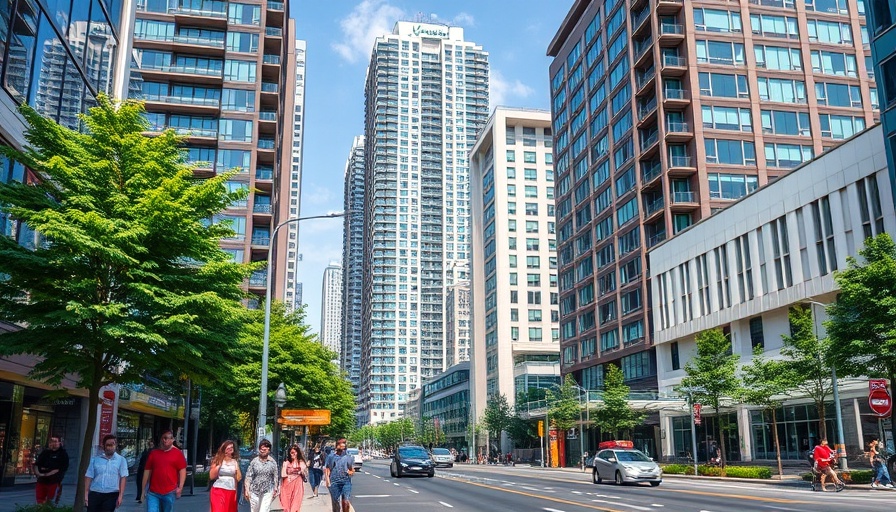
Shawmut Design and Construction Achieves Major Revenue Milestone
Shawmut Design and Construction, a notable player in the Boston construction scene, has proudly reported surpassing $1 billion in revenue for its operations in New England in 2024. This achievement underscores the thriving demand for educational infrastructure and significant commercial projects within the region.
The Driving Force Behind Shawmut’s Success
According to Kevin Sullivan, executive vice president for Shawmut's New England region, this revenue growth is attributed to their focus on education-related construction and large-scale projects. In 2023, the company reported an overall revenue of $1.67 billion, demonstrating a pattern of consistent growth. Shawmut's successes show that there's a strong need for innovative construction solutions in both educational facilities and commercial sectors.
Highlighted Projects Fueling Growth
Shawmut’s listing of recent high-profile projects highlights the trajectory of their success. One significant undertaking includes the $350 million new education and research building at UMass Chan Medical School in Worcester. Another is the ambitious $550 million renovation of Boston University's Warren Towers, an undertaking expected to significantly enhance student living facilities. The continuation of work on FM Global’s research and development campus in Norwood also illustrates their capacity to handle complex projects.
Strategic Leadership Adjustments to Foster Growth
To further bolster their expansion, Shawmut has recently elevated four executives to regional leadership roles. This includes the appointment of a new chief operating officer, head of preconstruction, and two vice presidents in their Large Project Division. These changes reflect Shawmut’s commitment to maintaining high standards in project execution while managing the increased workload.
The Broader Market Context
Shawmut’s milestone comes during a time of increasing construction activity across the Northeast. The demand for robust educational facilities and technically advanced commercial structures indicates a thriving market. This surge also implies the need for construction firms to navigate complexities in design and execution effectively.
Implications for Future Construction Trends
As Shawmut continues to grow and take on larger projects, one can anticipate that this trend will push other companies to adapt as well. The continued emphasis on innovative construction practices amid rising demands may motivate more businesses to explore the use of technology in construction processes.
What This Means for Clients
For businesses and corporations seeking commercial construction services, Shawmut's growth is a promising signal. It highlights the importance of selecting contractors who are not only established but also demonstrate a commitment to quality and efficiency. Partnering with firms that have a proven track record can lead to more successful project outcomes.
This ongoing trend showcases the evolving landscape of the construction industry, where adaptability, quality, and innovative technologies lead the way to better building solutions.
In light of Shawmut’s advancements and the promising construction market, businesses should stay informed about industry trends and select strategic partnerships that align with their project goals. By doing so, they can set the stage for successful outcomes in their future construction ventures.
 Add Row
Add Row  Add
Add 




Write A Comment