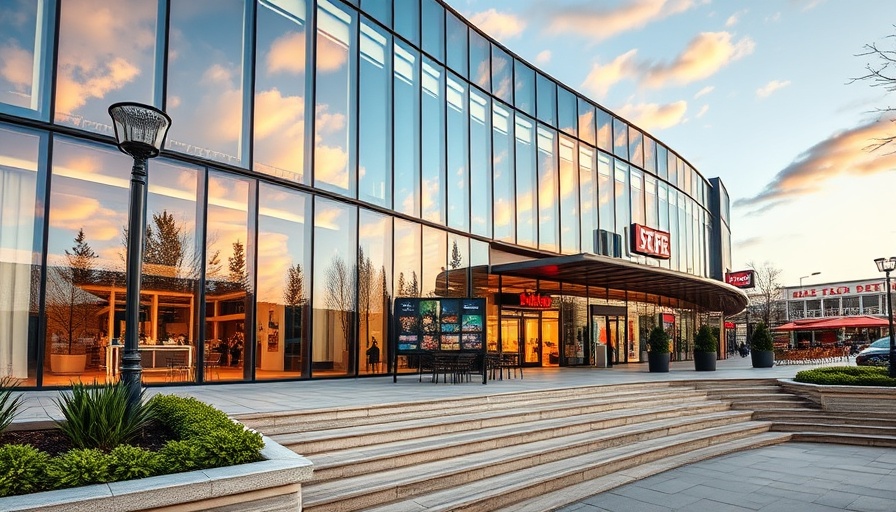
Reimagining Retail: The High-Tech Transformation of a Kmart
In an inspiring shift for community and industry alike, a former Kmart in Wyoming has been transformed into a state-of-the-art metal fabrication facility, showcasing how adaptive reuse can lead to sustainable practices and community-focused design. The new 11,148-m2 (120,000-sf) campus is not just a workspace; it integrates amenities designed to foster collaboration among over 100 employees and engage the local public.
Why Adaptive Reuse Matters
Adaptive reuse serves as a powerful tool for developers and business owners looking for sustainable solutions. By breathing new life into old structures, such initiatives minimize waste and maintain local history while offering modern functionality. The EMIT facility exemplifies this approach, turning a once-functionally obsolete retail space into a productive workspace that employs cutting-edge technology and design.
Innovative Design Elements:
The vision behind the new campus was strongly influenced by the need for a sustainable design that appeals to both talent and community. CLB Architects has integrated numerous eco-friendly features into the fabric of the building, from birch plywood workstations to a steel façade that enhances energy efficiency. The building's glazed courtyard functions as the lungs of the complex, naturally ventilating air while ensuring ample sunlight floods the space. By aligning functional design with the principles of nature, the facility not only looks good but feels good.
Workplace Well-being
This corporate headquarters goes beyond bricks and mortar, understanding that a happy employee leads to heightened productivity. The inclusion of wellness amenities like a basketball court, gym, and even a barber shop gives new meaning to work-life balance. Community developers and business owners can take note; creating a workplace that prioritizes health could be a game-changer in attracting top talent.
Community Engagement and Future Prospects
Accessibility is key in fostering community engagement, and this campus aims to do just that. Not only is it designed for employees, but it welcomes the local public with inviting spaces that promote interaction. In a rapidly evolving economic landscape, the ability to create multifunctional spaces will be imperative for future projects. This endeavor underscores how forward-thinking construction can drive both business success and community well-being.
Conclusion: A Model Worth Following
The transformation of this former Kmart into a high-tech fabrication facility is a remarkable model for businesses, property developers, and facility managers alike. Emphasizing sustainability, technology, and community engagement, this project serves as a reminder that innovative solutions can emerge from even the most unlikely sources. Explore how you can implement similar practices in your next construction venture by prioritizing community needs and technological advancements.
 Add Row
Add Row  Add
Add 




 Add Row
Add Row  Add
Add 

Write A Comment