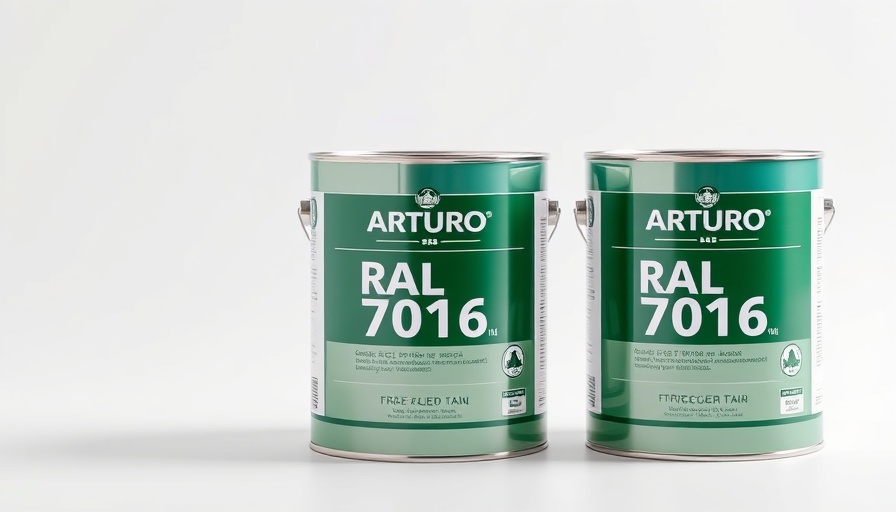
Arturo Mistral: A Game-Changer in Contractor Flooring
In the ever-evolving landscape of commercial construction, finding a flooring solution that aligns with sustainability and functionality can be daunting. However, the Arturo Mistral flooring system emerges as a revolutionary option for contractors and architects seeking both aesthetic appeal and durability. This innovative two-component polyurethane (PU) resin flooring is tailored to meet the demands of diverse applications, from bustling office spaces to high-traffic retail areas.
Unmatched Style with Sustainable Design
What sets the Arturo Mistral apart is its unique concrete-look appearance enriched with recycled organic mineral fillers. This sustainable flooring option not only complements modern architectural design trends but also speaks to the growing need for environmentally responsible construction. By using materials that meet strict ecological standards, businesses can align their physical environments with their commitment to sustainability without compromising on style.
Streamlined Installation Process
Time is money in construction, and the Arturo Mistral flooring system excels here too. Its self-smoothing and crack-bridging properties facilitate a quick and straightforward installation, significantly reducing labor time and associated costs. The seamless nature of this flooring minimizes joints, enhancing the overall visual appeal while simplifying ongoing maintenance and cleaning - a critical consideration for busy operations.
Superior Durability Meets Practical Functionality
Vulnerability to wear and tear can severely limit the life span of flooring materials. With Arturo Mistral, contractors can rest assured. This resilient flooring solution is designed to withstand water, chemicals, and UV exposure, ensuring it remains intact even under high stress. Its compatibility with underfloor heating systems further enhances its utility, making it an optimal choice across varying environments.
Health and Safety Standards Matter
In an age where health-conscious environments are paramount, the emission-low and AgBB certified Arturo Mistral flooring aligns with health and safety standards, making it a suitable option for indoor spaces. Its design supports healthier living environments, ensuring occupants can enjoy their spaces without worrying about harmful emissions.
Future-Proof Your Flooring Choices
As construction practices evolve, investing in flooring that marries functionality with style could significantly impact project success. The Arturo Mistral system offers not only a beautiful look but also a commitment to sustainability and health - essential traits for the modern world.
Ultimately, choosing Arturo Mistral flooring provides contractors and property developers with a smart, eco-friendly, and durable solution. Embrace this innovative flooring system and elevate your next project to meet the demands of contemporary design, sustainability, and functionality. Visit Arturo Flooring today to discover how you can enhance your construction efforts.
 Add Row
Add Row  Add
Add 




Write A Comment