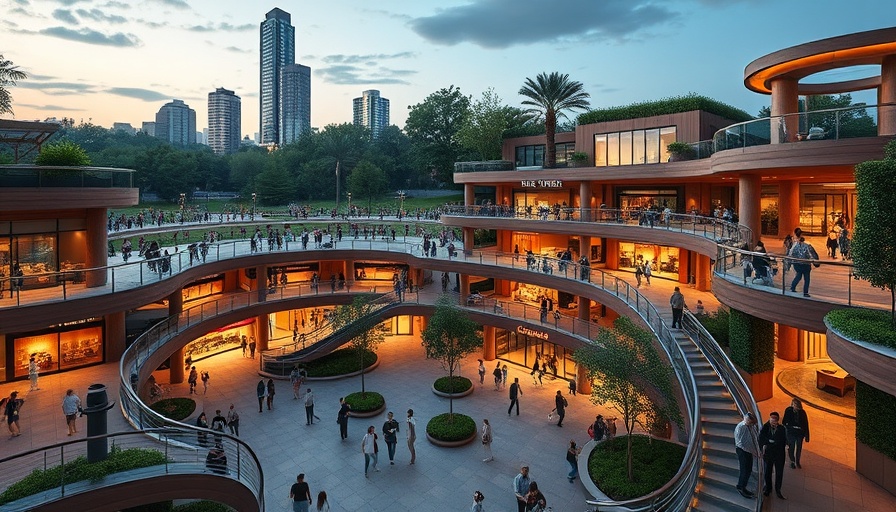
Reimagining Shopping Spaces: The LuLa Light Mall
The LuLa Light Mall, nestled in the developing Luxelakes Eco-City district of Chengdu, China, represents a forward-thinking approach to modern mall design. Unlike traditional shopping centers that often encapsulate a closed-off atrium, the LuLa Light Mall features a design that prioritizes openness and organic connection with the environment.
Let There Be Light: The Concept Behind the Design
Designed by MVRDV Architects, the mall is characterized by a "stacked boxes" concept where commercial spaces are designed as individual units with significant gaps in between. This innovative approach allows natural light and fresh air to permeate the area, forming a concept known as the "light mall." Visitors can enjoy stunning views of the lake from interconnected outdoor terraces, walkways, and staircases as they navigate through this unique shopping haven.
Bringing Nature to Commerce: External Integration
The design's integration with nature and water is a standout feature. The mall's orientation enables boxes to be rotated for optimal lake views, enhancing the consumer experience. Each box has been built with thick frames, glass walls, and colorful mullions, creating not only an aesthetic appeal but also a vibrant marketplace.
Innovative Spaces for Today's Shoppers
As seen in trends toward more environmentally conscious and community-friendly designs, the LuLa Light Mall illustrates how modern architecture can redefine the shopping experience. By providing multiple access points between nature and commerce, developers can attract health-conscious and socially responsible businesses. This functional design encourages interaction among visitors while also promoting well-being.
Future Insights: Trends in Mall Design
The architectural principles embodied in LuLa Light Mall could influence future mall developments worldwide. With an increasing consumer focus on experiences over items, malls are evolving into spaces that double as community hubs. As such, we could see more developments harnessing the potential of outdoor spaces and sustainable building practices to create environments conducive to social interaction.
Final Thoughts on the Shift in Retail Spaces
The LuLa Light Mall serves as a paradigm shift from traditional mall designs to more innovative and sustainable approaches. Business owners, property developers, and facility managers should take cues from this project to adapt their strategies, emphasizing integration of natural elements to enhance user experience and environmental responsibility.
Such developments could not only inspire future construction projects but also resonate with a growing demographic that values sustainability. Engaging in such adaptable design strategies can help businesses evolve in a continually changing commercial landscape.
 Add Row
Add Row  Add
Add 




Write A Comment