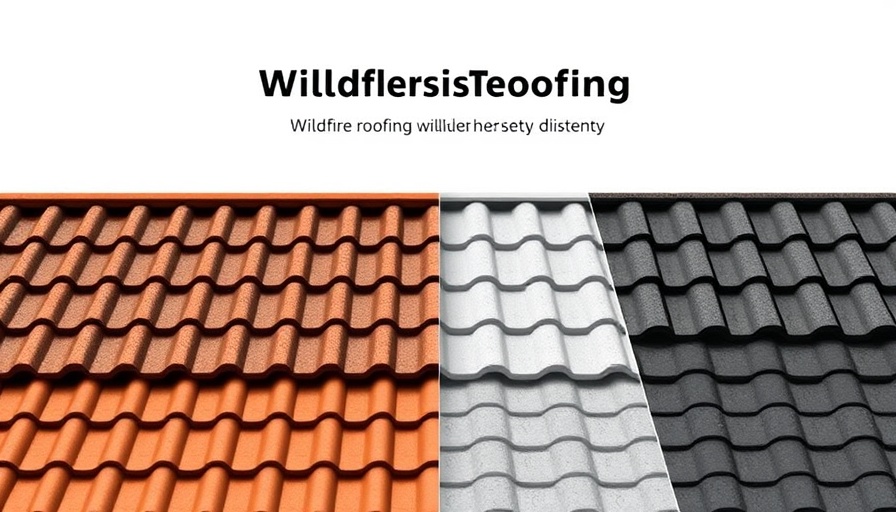
Understanding Wildfire-Resistant Roofing
In an era where wildfires seem to increasingly threaten communities, understanding wildfire-resistant roofing has never been more crucial. Greg Keeler, a former firefighter now with Owens Corning, emphasizes the significance of roof design in fire-prone areas. He outlines four types of roofing materials that are evaluated for their fire resistance properties: solar panels, metal roofing, asphalt shingles, and clay tiles.
The Vulnerabilities of Roofing Materials
One of the key points raised by Keeler is the vulnerability of roofs, particularly where penetrations occur. Ventilation openings, especially in soffits, can lead to attic ignitions in wildfire scenarios. While asphalt shingles offer a robust, Class A fire-resistant surface, they do not escape scrutiny. Their integrity must be analyzed in conjunction with other materials used in construction.
Choosing the Right Materials
While many property owners may turn to thinner metals for their rooftops due to their aesthetic appeal, they often overlook the risks. Metals like aluminum have low melting points that make them susceptible to fire damage. In contrast, roofing tiles, especially those with an appropriate underlayment, provide better protection against ember attacks. California's building codes now reflect this understanding, mandating Class A underlayment or ember-resistant systems under tiles to mitigate fire risks.
The Importance of Defensible Space
More than just having the right materials, creating defensible space around buildings dramatically reduces wildfire risks. Keeler asserts that preventing a fire from approaching a structure could address about 90% of fire-related concerns. This means clearing flammable vegetation and using non-combustible materials in landscaping around properties.
Design Strategies for Resilience
Transitioning to unvented attics is one modern design strategy that has gained traction. Removing unnecessary ventilation openings can reduce fire risk, but it’s essential to balance this with the need for moisture management within these spaces. Regular inspections and maintenance are key in ensuring that materials and designs are working as intended.
Looking Ahead: Fire-Proofing Strategies
As communities rebuild after devastating wildfires, utilizing knowledge from past experiences is essential. Innovative construction techniques and materials can help in fortifying structures against future threats. Keeler urges that while roofs are important, other elements such as wall materials and window placements should not be neglected in fire safety protocols.
Conclusion: Why Wildfire-Resistant Roofing Matters
In conclusion, understanding the ins and outs of wildfire-resistant roofing is more than just a matter of choosing materials; it involves a holistic approach to design and community planning. As wildfires become a frequent threat, prioritizing fire resistance in construction can significantly protect lives and investments.
 Add Row
Add Row  Add
Add 




Write A Comment