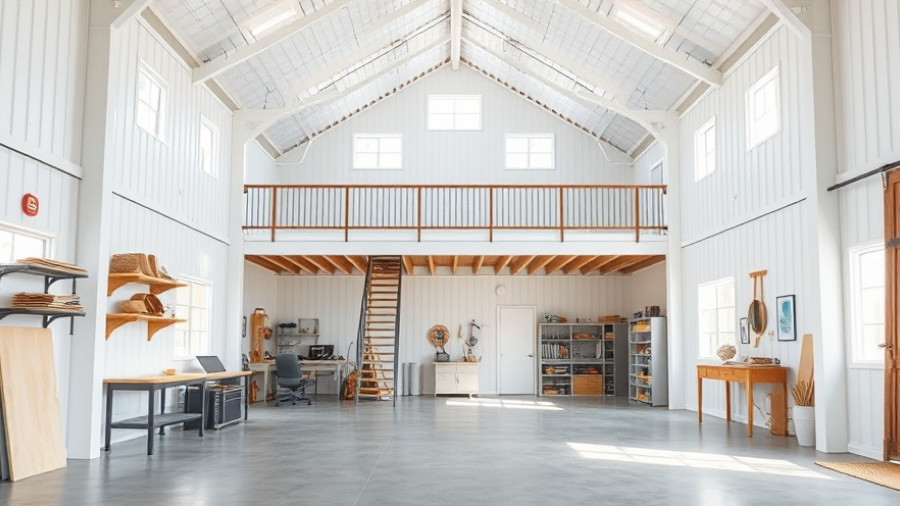
Maximizing Space: The Appeal of Adding a Loft to Your Pole Barn
Post-frame construction is celebrated for its flexibility and long-term adaptability, allowing structures to evolve alongside changing needs. Homeowners and farmers alike are tapping into this potential, transforming pole barns into multifunctional spaces. Whether it's converting a cold storage machine shed into an insulated shop or morphing a garage into a cozy man cave, the possibilities are endless. One of the most compelling renovations is adding a loft, which not only maximizes storage space but can also introduce new usable areas such as offices, playrooms, or relaxation zones.
Understanding Structural Integrity: The Backbone of Loft Additions
Prior to embarking on a loft addition, it's essential to thoroughly assess your pole barn's structural integrity. Adding weight through a loft can create stress on the existing foundation. Most pole barns rely on laminated columns that rest on concrete pads, typically designed to support roof loads rather than the additional live and dead loads a loft introduces. To mitigate these concerns, homeowners should consider constructing an independent support system, such as framing stud walls or installing interior posts to handle the new weight without compromising the original structure.
Step-by-Step Planning: Ensuring a Successful Loft Addition
Planning is crucial to the successful incorporation of a loft into your pole barn. Start by evaluating factors such as the intended use of the loft and the height of your existing structure. For example, if the loft will serve as a lively office space, local building codes often specify a minimum headroom of 7 feet 6 inches. Conversely, if it is intended for minimal storage, 4 feet may suffice. Engaging with local building departments can help ensure compliance with regulations. Additionally, consider pre-installing a ledger board during initial construction if a loft addition is part of your future plans.
Safety First: The Importance of Professional Guidance
While DIY projects can be appealing, adding a loft carries inherent risks that necessitate professional assistance. As highlighted by experts, attempting to incorporate loft spaces without consulting with a structural engineer can lead to significant safety hazards. Engineers can advise on the proper design elements, ensuring your loft is not only functional but safe. It's vital to consider all safety precautions, from proper installation techniques to adequate support systems. This proactive approach protects both your investment and the lives of those who will use the space.
Future-Proofing Your Pole Barn: Design for Longevity
If you're still in the initial building phase or planning major renovations, incorporating design features for future loft additions can streamline the process. Installing a properly sized ledger board and ensuring that footings are adequate for future loads lays the groundwork for adaptability. Moreover, thoughtful design today can save time and money when it comes time to integrate that loft or expand your building's functionality.
As we've explored, adding a loft to a pole barn is a multifaceted project that, with the right planning and execution, can significantly enhance the usability of your post-frame structure. By assessing structural integrity, engaging professionals, and considering future needs, your pole barn can evolve into a truly versatile space.
 Add Row
Add Row  Add
Add 




Write A Comment