Construction Technology & Innovation
Understanding Industrial Construction: Types and Trends for Business Growth
2
The Essential Guide to Understanding Industrial Construction
When considering the backbone of modern economies, it’s hard to overlook the significance of industrial construction. These specialized facilities not only function as powerhouses for manufacturing and logistics but also play a pivotal role in everything from energy production to raw material processing. Unlike commercial or residential projects, which tend to prioritize aesthetics and customer interaction, industrial construction emphasizes functionality, durability, and the integration of advanced mechanical systems.
1. Warehouse and Distribution Centres: The Logistics Lifeline
As e-commerce continues to boom, the demand for warehouses and distribution centres has exploded. These facilities serve as crucial hubs for storing goods and managing inventory, characterized by their expansive open floor plans, high ceilings, and multiple loading docks. Not merely storage spaces, they are designed for optimal productivity, featuring advanced climate control and automation technology that caters to the streamlined flow of products.
Moreover, adherence to rigorous building codes often results in modern warehouses incorporating advanced fire protection systems and sustainable practices, reflecting the industry's shift towards green construction. Research indicates that for every $1 billion increase in e-commerce sales, around 1.25 million square feet of warehouse space is required. This growth trend is forcing developers and investors to rethink traditional logistics and inventory strategies.
2. Manufacturing Facilities: The Heart of Production
Manufacturing and production facilities are at the core of industrial construction, acting as the places where raw materials are transformed into finished goods. Unlike warehouses, these facilities require a far more complex design integrating specialized equipment, safety protocols, and process flows. Whether producing automotive parts or pharmaceuticals, these sites must cater to diverse operational demands.
The layout of a manufacturing facility is tailored around production efficiency, ensuring that machinery can operate smoothly while minimizing risks. The integration of automation is on the rise, as manufacturers seek to enhance output and reduce operational costs through technologies such as robotic assembly lines and predictive maintenance analytics.
3. Energy Production and Utilities: Building for the Future
Projects within this category are among the most technically demanding of the industrial sector. From power plants to water treatment facilities, these structures require significant capital investment and extensive engineering coordination. For instance, the construction of a power plant must accommodate complex piping networks and safety features, ensuring environmental compliance and operational safety over extended periods.
As industries move towards sustainability, the design of energy facilities is evolving. The integration of renewable energy sources and smart technologies is becoming a standard practice to meet both regulatory necessities and societal demands for cleaner energy production.
4. The Rise of Flex Space: Embracing Versatility
One of the most innovative developments in industrial construction is the emergence of flex space facilities. These multifunctional buildings combine office space with production and storage rooms, tailored for startups and expanding businesses that require adaptable environments. Such flexibility not only maximizes space utilization but also facilitates rapid business evolution.
Flex spaces are designed to accommodate diverse needs, whether it's an R&D center creating revolutionary products or a distribution warehouse managing logistics efficiently. This adaptability speaks to current trends where businesses prefer to minimize overhead while maximizing functionality, making flex buildings a popular choice in today's market.
5. Importance of Maintenance: Keeping Facilities Operational
Understanding the types of industrial construction is just the tip of the iceberg; ongoing maintenance is crucial for sustaining operations. Implementing a preventative maintenance program ensures that these facilities remain compliant with safety standards and operational requirements. Regular inspections, documentation of maintenance activities, and staff training form the cornerstone of effective facility management.
With maintenance, facility managers can avoid costly downtime and ensure that equipment functions at peak efficiency, ultimately safeguarding both the workforce and the environment. Furthermore, in an age where sustainability is key, modern facilities now often prioritize maintenance strategies that align with environmental standards as well.
Conclusion: Forward-Thinking Construction Practices
As industries evolve, so too must their environments. Understanding the different types of industrial construction—from warehouses to manufacturing facilities—provides critical insights for business owners, property developers, and facility managers. With a growing emphasis on functionality, sustainability, and efficiency, those engaged in industrial projects must adapt to stay competitive in a rapidly changing landscape. If you are considering an industrial construction project, one that embraces these modern trends, be sure to consult experts who can guide you through this multifaceted process.
For tailored advice and innovative solutions for your next industrial project, get in touch with construction firms that specialize in advanced technologies and sustainable practices!

 Add Row
Add Row
 Add
Add

 Add Row
Add Row
 Add Element
Add Element
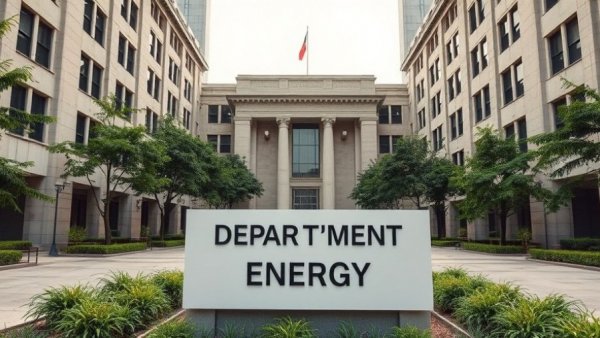
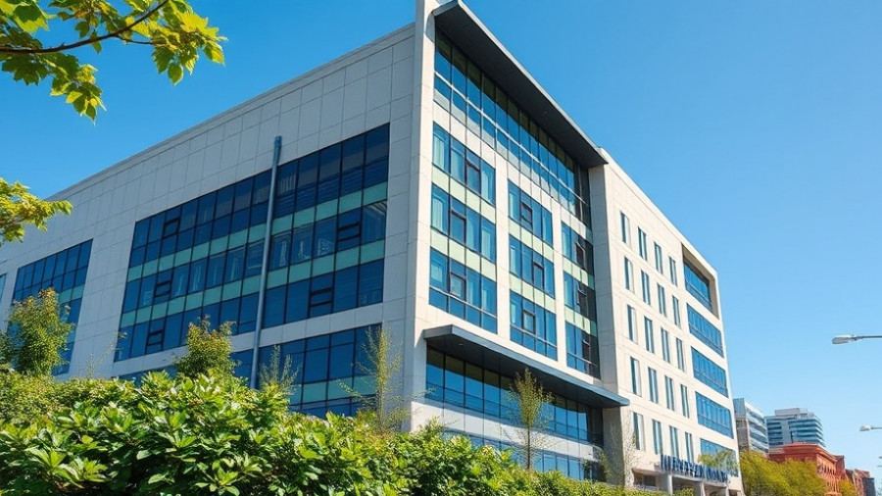








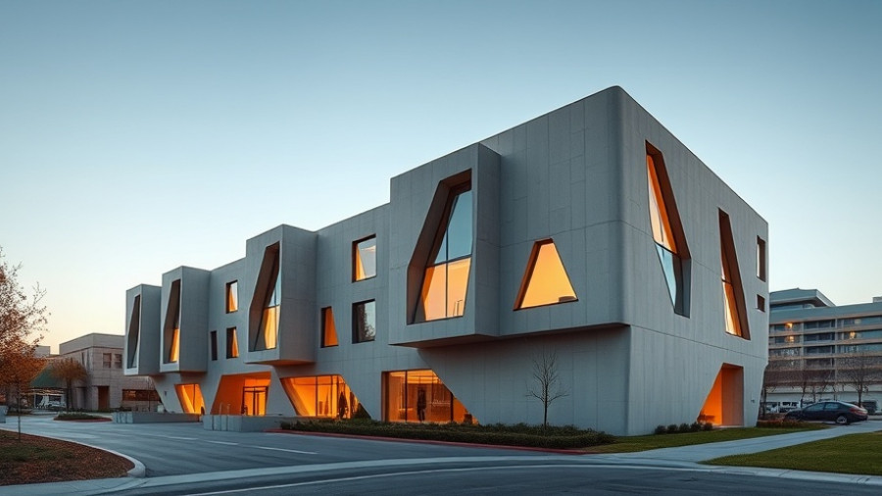


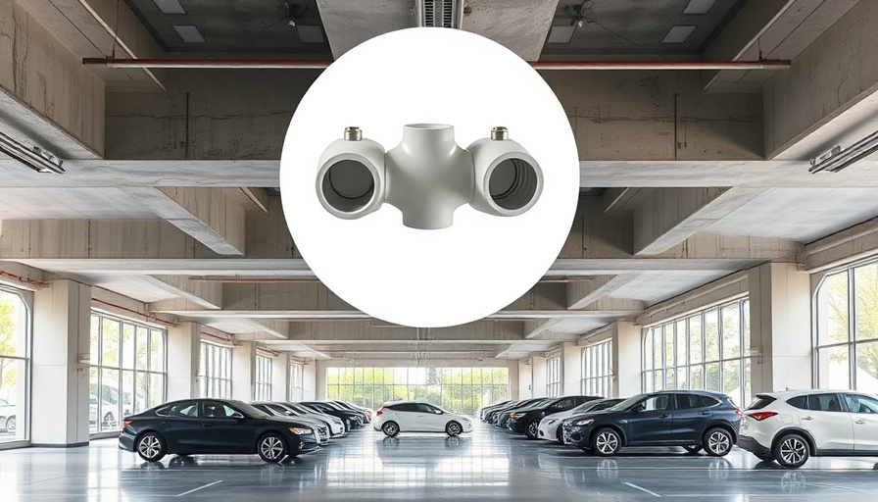



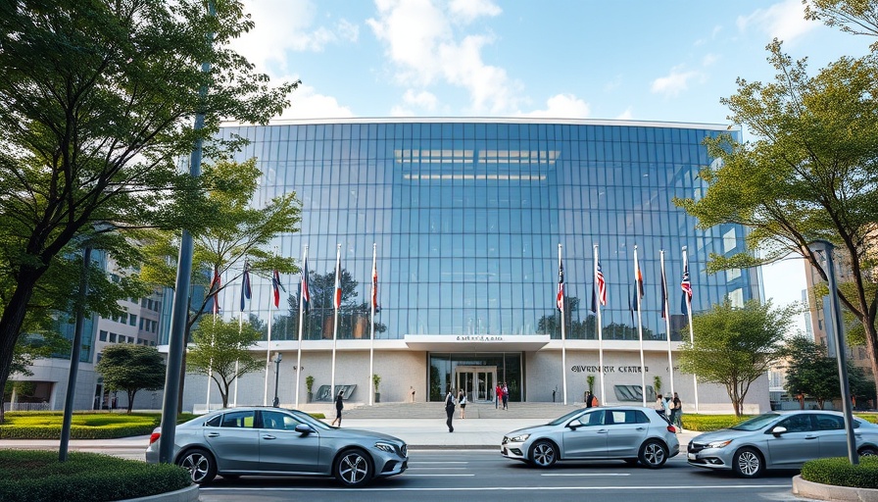


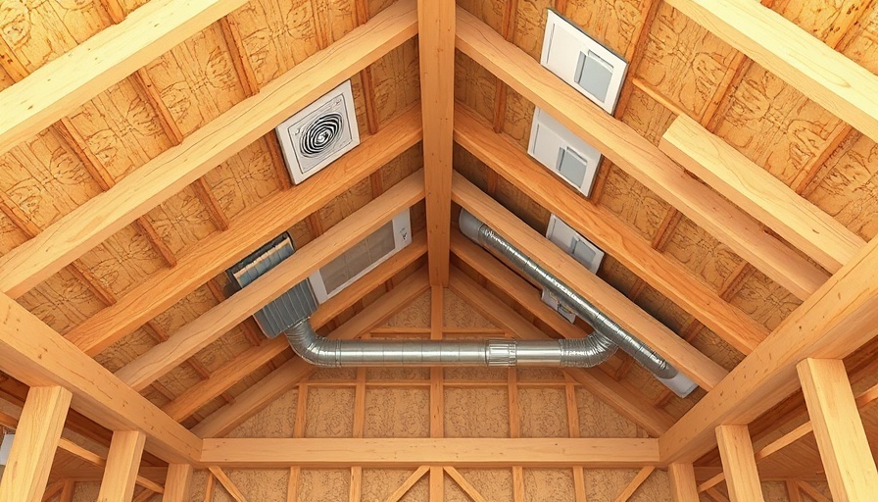
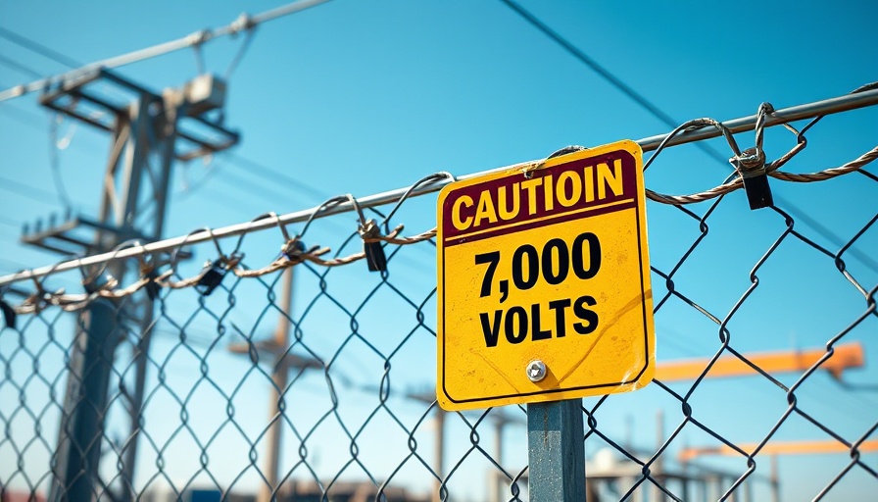
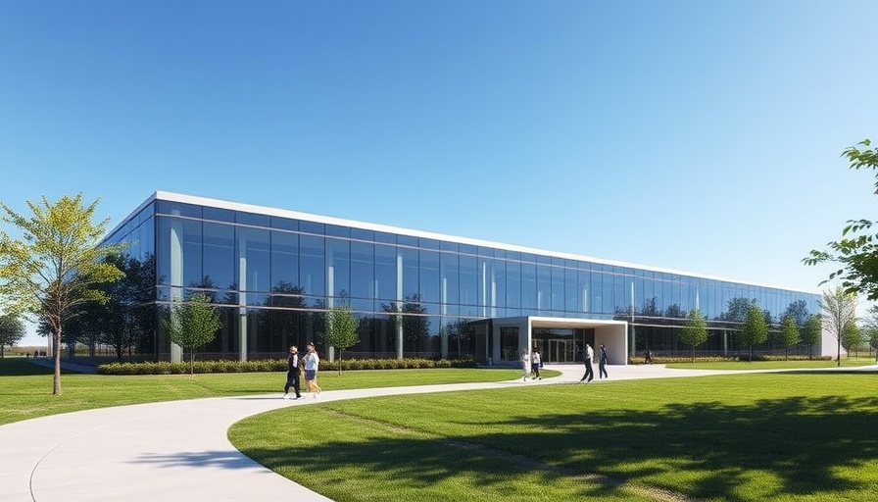

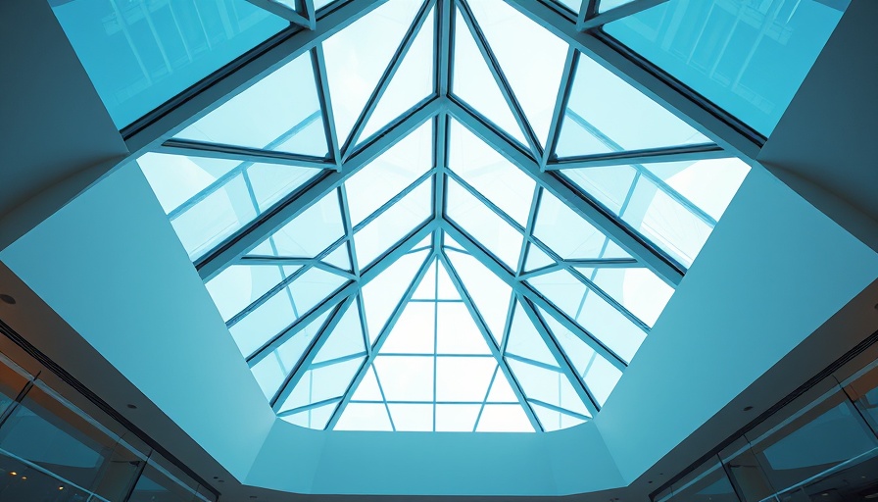
 Add Row
Add Row
 Add
Add

