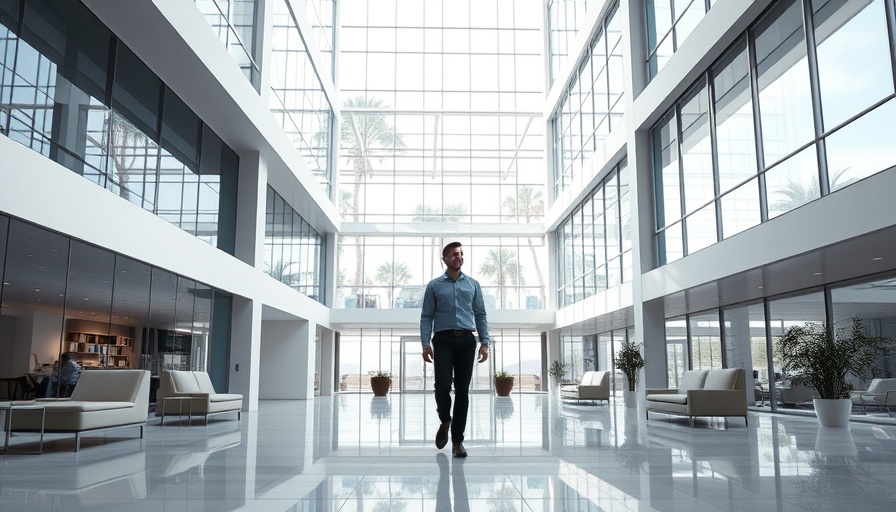
How W.E. O’Neil Construction Remains a Stalwart in the Industry
When you think of a construction company that has stood the test of time, W.E. O’Neil Construction is undoubtedly at the forefront. Established in the bustling city of Chicago, W.E. O’Neil’s journey began amidst the challenges of the Great Depression. Founded by William E. O’Neil, the company thrived by taking on high-profile projects and crafting public contracts that laid the foundation for its enduring success.
The Backbone of Adaptability and Resilience
What is remarkable about W.E. O’Neil is its ability to pivot and adapt. During World War II, it contributed significantly to military expansions, showcasing its capability to meet urgent demands and changing market needs. Such adaptability not only kept the company afloat during crises but also fostered innovation. In 1946, ahead of many of its peers, W.E. O’Neil took a monumental step by introducing a profit-sharing plan that prioritized employee welfare, ultimately evolving into a 100 percent employee-owned model. This approach not only enhances job satisfaction but also aligns personal investment in business profitability with the emotional commitment of employees.
Foundation Built on Relationships
Central to W.E. O’Neil's strategy is its commitment to building and nurturing enduring relationships. Over 80 percent of their business stems from repeat clients, a testament to the trust and loyalty they have cultivated in the industry. This relationship-centric approach is bolstered by their dedication to communication. The firm prides itself on understanding clients' needs deeply, working collaboratively as partners instead of mere contractors. This open dialogue fosters an environment in which client visions can flourish into tangible projects.
Empowerment Through Education and Collaboration
W.E. O’Neil’s investment in education for its team is another pillar of its success. The company's mentoring programs and workshop-based training for construction leaders not only bolster employee skill sets but also cultivate a culture of creativity and initiative. With a focus on technical proficiency and the soft skills essential for exceptional client relations, W.E. O’Neil shapes future construction leaders who can anticipate and meet market demands effectively.
The Road Ahead: Innovation and Sustainability
As W.E. O’Neil embraces the future, it remains committed to integrating modern technology with sustainable practices in construction. This forward-thinking approach speaks to the need for innovations that not only enhance efficiency and reduce costs but also align with the growing consumer demand for environmentally friendly solutions. From utilizing smart building technologies to exploring automation, W.E. O’Neil sets the stage for a construction revolution that prioritizes both function and sustainability.
Conclusion: A Legacy of Excellence
In an era where many companies struggle for survival, W.E. O’Neil Construction showcases the power of commitment to employees, society, and innovation. As they continue to weave their legacy into the fabric of American construction, their story serves as a beacon for emerging businesses. The road to success may be paved with challenges, but W.E. O’Neil exemplifies that with the right values and adaptability, businesses can flourish for generations to come.
 Add Row
Add Row  Add
Add 




Write A Comment