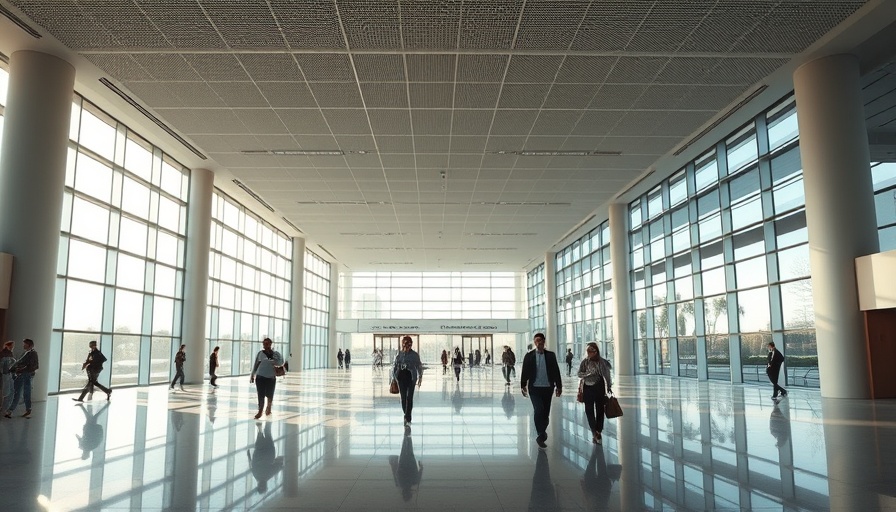
Hunter Douglas Breathes New Life into a Historic Venue
Hunter Douglas Architectural has embarked on a remarkable journey to replace the original ceiling of Middleton Hall, a grade II listed building located in the heart of Milton Keynes' center:mk shopping complex. This project not only underscores the importance of preserving architectural legacies but also demonstrates the intersection of design innovation with contemporary safety standards.
Preserving History While Embracing Modern Standards
The task was not just to replace a ceiling but to respect the historical context while integrating modern safety measures. For over 40 years, the original ceiling, supplied by Hunter Douglas, housed events that catered to thousands. However, as the owner, Hermes, sought to upgrade a corroding fire system, the need arose to create a ceiling that complied with current regulations while maintaining aesthetic integrity. This delicate balance was achieved with the implementation of the Tavola™ baffles installed in a methodical manner that respected the building’s original characteristics.
Engineered for Elegance and Efficiency
The new Tavola™ baffle system, measuring 50mm x 500mm in RAL 9010 (pure white), seamlessly integrates into the design ethos of the building. Jonathan Rice, the senior designer at Rawls, emphasized that the baffles not only impart the look of a full ceiling but also offer flexibility for various events held in Middleton Hall. This adaptability allows for optimized acoustics and lighting throughout the space, aligning with the community's need for dynamic event hosting.
Significance of Sustainable Design in Modern Construction
As the construction industry faces increasing scrutiny over sustainability, Hunter Douglas has positioned its Tavola™ system as a response to these challenges. The lightweight baffle system is designed for easy installation and maintenance, ensuring that the often-overlooked aspects of fire, climate control, and sound systems remain accessible yet discreet. By utilizing materials that adhere to fire classification plain A2,s1,d0 as per EN 13501-1, it’s a solution that not only fulfills aesthetic desires but also aligns closely with health and safety regulations.
A Testament to Creative Collaboration
The partnership between Hunter Douglas and the design team at Rawls is a model for future projects, demonstrating how collaboration in construction can lead to both innovative design and community satisfaction. Juliette Halliday, national sales manager at Hunter Douglas Architectural, reiterated the importance of this project, stating, “Continuing our association with Middleton Hall is a proud moment for us. The Tavola™ system enhances both the structure's beauty and functionality, providing endless creative solutions for designers.”
Final Thoughts on the Future of Construction Innovations
This project is just one illustration of how the construction industry is evolving through the incorporation of advanced technologies and materials. As market demands shift toward sustainable and multifunctional designs, it is imperative for facility managers and developers to recognize the dual importance of beauty and robustness in their projects.
The noble challenge of upgrading historic sites while ensuring compliance with modern standards illustrates the delicate yet impactful relationship between past and future. This case study serves as a reminder of the potential for innovation within the traditional frameworks of architecture, setting a hopeful precedent for upcoming developments.
 Add Row
Add Row  Add
Add 




Write A Comment